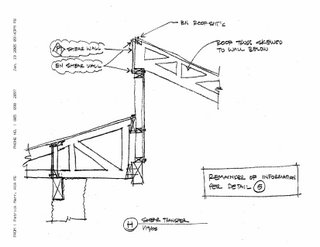Lemonade to Lemons
During the course of this blog, I have alluded to unilateral engineering changes made by the contractor. To try to illustrate I have put together a couple of pictures that I hope can better tell the story...
These pictures were taken on or about 11/27/2004. This picture is the T-111 that the contractor installed. The roof framing and rough framing inspections had not been completed by this time yet much of what could have been inspected was covered with T-111 and wrap.
The picture below was taken on 4/15/2005 of some of the engineering work that has been completed. Notice that the T-111 was removed, exposing where we had to add metal hangers above the windows. You can also see where plywood was added for shear transfer per the engineering memo
And here is the page from the Structural Engineers memo from 1/19/2005 that shows where shear transfer should have been installed. The detail below is for the top part of the structure specifying plywood
Thanks to Patrick Marrs for the Engineering memo and Semmes and Company for doing the work to get the house to code and to pass roof and rough framing inspections. They made sure that the house did not come down around me.

No comments:
Post a Comment